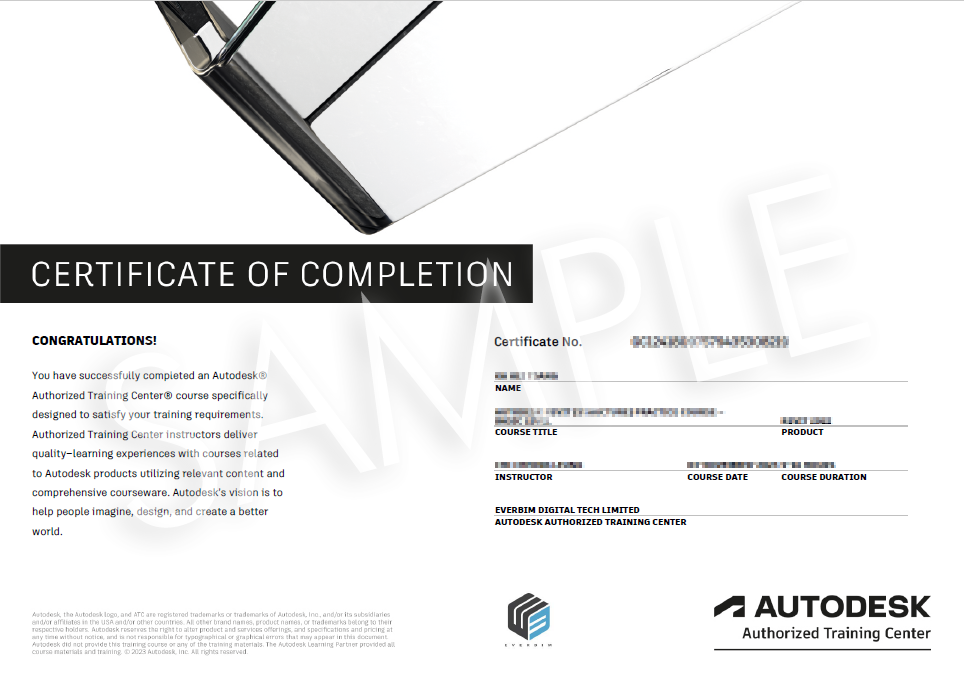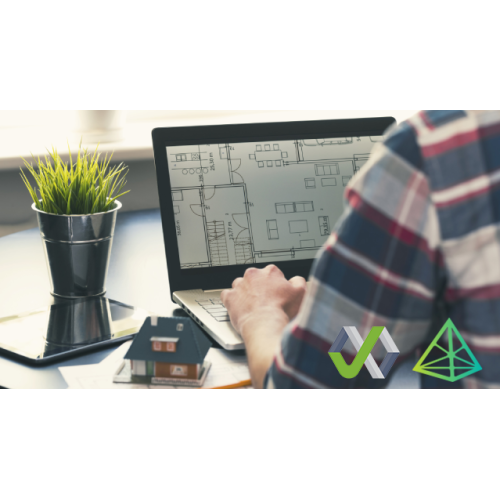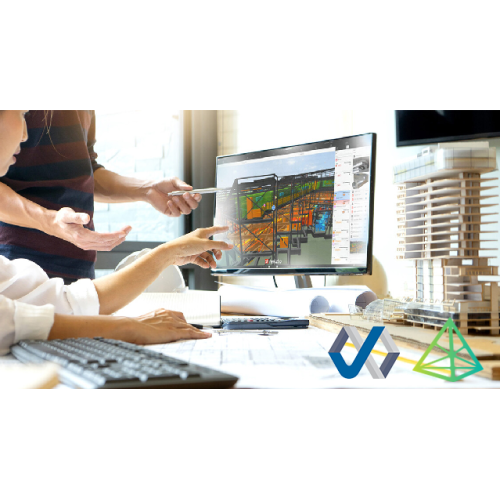This programme aims to train up the engineer to use basic skills in Revit, including the Revit interface, basic project setup, modelling of architecture, structure and MEP discipline etc.
![]()
![]()
CITF Code: PBT24-013


This programme aims to train up the engineer to use basic skills in Revit, including the Revit interface, basic project setup, modelling of architecture, structure and MEP discipline etc.
![]()
![]()
CITF Code: PBT24-013

|
Name of Course |
Autodesk Revit Practice Course – Basic Level |
|
CITF Code CITF 預先批核名單編號 |
PBT24-013 |
|
Medium of Instruction |
Cantonese supplemented with English technical terms 廣東話輔以英文技術用語 |
|
Language of Training Material 教材語言 |
English version 英文版本 Only English version of the computer software is used for teaching in class 本課堂以英文版本的電腦軟件教學 |
|
Mode of Attendance |
Day course 日間課程 |
|
Duration |
4 hours x 3 sessions 4 小時x 3堂 |
|
Award of Certificate |
Autodesk Course Completion Certificate - Attendance in the course must reach 90% or higher, and submitted course work. 歐特克結業證書 – 出席課程達9成或以上,並提交作業。 |
|
Venue |
Unit 02-03, Level 5, Plaza228, 228 Wan Chai Road, Hong Kong 香港灣仔道228號5樓502-503室 |
|
Pre-requisite requirements |
In-service practitioners working at construction related field and have basic computer knowledge. 現職建造業相關範疇人士及具備基本的電腦知識。 |
|
Max. Class Size |
20 persons per class 每班20人 |
|
Assessment |
Workshop |
|
Introduction of BIM
|
Revit Basic Function
|
Project Setup
|
Modelling of Architecture & Structure Discipline
|
Modelling of MEP Discipline
|
| Course No. | Class Date | Week | Duration | Time | Fee | Vacancy Situation |
|---|---|---|---|---|---|---|
| ARPC202501 | 30/04 - 07/05 | Wed | 12 hours / 3 sessions | 09:00 – 18:00 (30/4/2025) ; 14:00 – 18:00 (7/5/2025) | $2500 | Limited |
| ARPC202502 | 22/05 - 29/05 | Thu | 12 hours / 3 sessions | 09:00 – 18:00 (22/5/2025) ; 14:00 – 18:00 (29/5/2025) | $2500 | Limited |
| ARPC202503 | 18/06 - 25/06 | Wed | 12 hours / 3 sessions | 09:00 – 18:00 (18/6/2025) ; 14:00 – 18:00 (25/6/2025) | $2500 | Limited |
| ARPC202504 | 09/07 - 16/07 | Wed | 12 hours / 3 sessions | 09:00 – 18:00 (09/7/2025) ; 14:00 – 18:00 (16/7/2025) | $2500 | Limited |
| ARPC202505 | 13/08 - 20/08 | Wed | 12 hours / 3 sessions | 09:00 – 18:00 (13/8/2025) ; 14:00 – 18:00 (20/8/2025) | $2500 | Limited |
| ARPC202506 | 03/09 - 10/09 | Wed | 12 hours / 3 sessions | 09:00 – 18:00 (03/9/2025) ; 14:00 – 18:00 (10/9/2025) | $2500 | Limited |
| ARPC202507 | 24/09 - 08/10 | Wed | 12 hours / 3 sessions (Exclude 01/10) | 09:00 – 18:00 (24/9/2025) ; 14:00 – 18:00 (08/10/2025) | $2500 | Limited |
| ARPC202508 | 22/10 - 05/11 | Wed | 12 hours / 3 sessions (Exclude 29/10) | 09:00 – 18:00 (22/10/2025) ; 14:00 – 18:00 (05/11/2025) | $2500 | Limited |
| ARPC202509 | 19/11 - 26/11 | Wed | 12 hours / 3 sessions | 09:00 – 18:00 (19/11/2025) ; 14:00 – 18:00 (26/11/2025) | $2500 | Limited |
This is a sample of Autodesk Course Completion Certificate. You will receive the certificate upon fulfilling these requirements:

1. What is BIM (Building Information Modeling)?
BIM is an advanced construction design technology that integrates all project information into a three-dimensional digital model. This model contains not only the geometric shapes of buildings but also rich engineering data and parametric information. The main advantages of using BIM:
Design Flexibility: All elements in the model are interconnected, and when modifications are needed, related design content updates automatically.
Document Production Efficiency: Quickly generate various design documents, including:
In simple terms, BIM is like building a virtual construction in a computer, allowing designers to fully understand and optimize projects before construction.
2. What is Revit?
Revit is a BIM software developed by Autodesk, specifically designed for architectural design, structural engineering, and MEP (Mechanical, Electrical, and Plumbing) system modeling and design. It enables the creation of comprehensive 3D building models containing both geometric and non-geometric information, supporting project team collaboration and design documentation.
3a. Why are Revit courses divided into Basic and Advanced Levels? What are the differences between different professional tracks?
Revit courses are divided into three main directions:
| Course Level | Target Audience | Main Content |
| Basic Level | All beginners |
• Basic Revit operations and interface • Fundamental modeling skills • Project setup • Basic architectural and structural elements • Basic MEP systems
|
| Architecture & Structure Advanced | Architects and Structural Engineers |
• Curtain wall system design
|
| MEP Advanced | MEP Engineers |
• Complex piping system design • MEP family library development • System analysis and checking • Construction detailing • Clash detection • Equipment system integration
|
3b. What are the main differences between these three courses?
1.How can CITF subsidize my BIM learning? What is the funding amount?
Through the CITF funding scheme, you can:
2.Are my company and I eligible for CITF funding?
Eligibility requirements:
For Individuals:
For Companies:
3.How far in advance should I register for EVERBIM courses to apply for CITF funding?
You can apply and submit course CITF reference numbers at:
https://www.citf.cic.hk/?route=procedure&lang=1
Registration timeframes:
Approval timeline:
4.How can I ensure my CITF funding application is successful?
To increase your chances of approval, you should:
For more information about the Construction Innovation and Technology Fund (CITF), please visit:
https://www.citf.cic.hk/?route=home&lang=1
Registration Process:
Important Notes:
Students can complete the registration process by using the "Bank Transfer" payment method. Once we receive your payment, we will confirm your enrollment via email.

This programme aims to train up the project managers and senior professionals to master necessary BIM knowledge, and to satisfy the requirement of completing a CIC-Accredited BIM Manager Course for applying for certification of BIM Manager. CITF Code: PBT24-005
Details
This programme aims to train up the project coordinator to master necessary BIM knowledge, and to satisfy the requirement of completing a CIC-Accredited BIM Coordinator Course for applying for certification of BIM Coordinator. CITF Code: PBT24-006
Details

