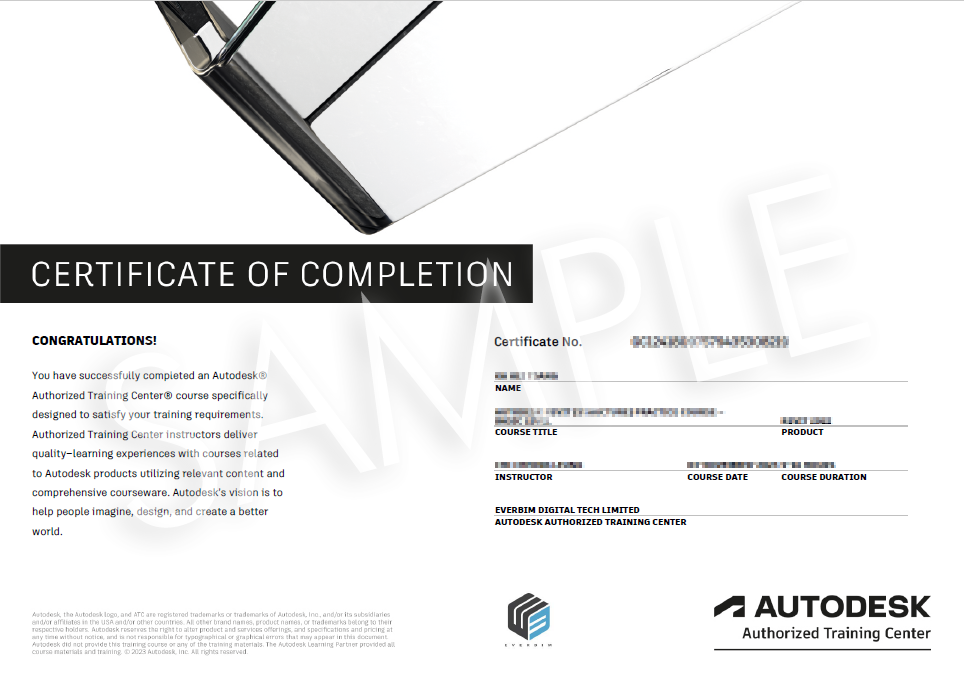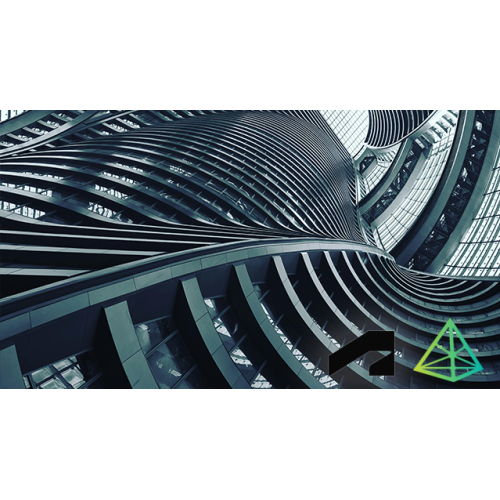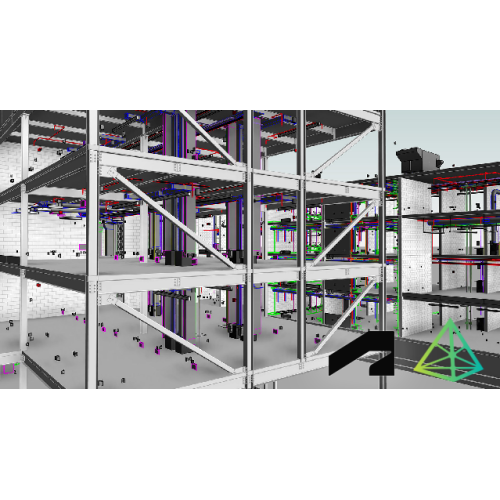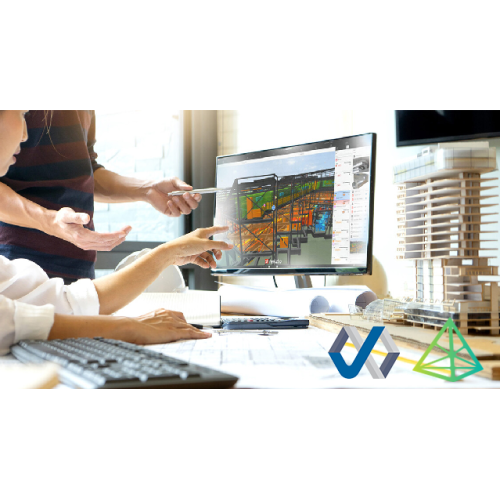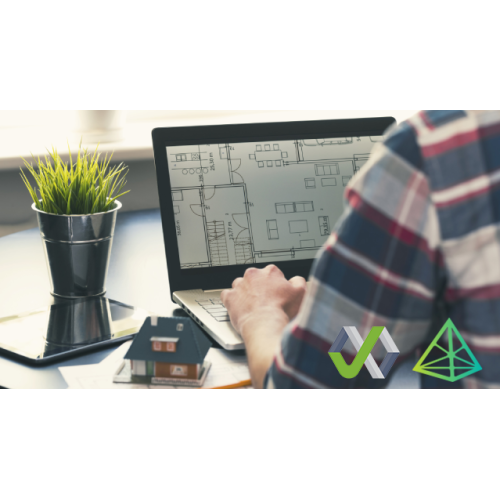This advanced course enhances participants' expertise in Autodesk Civil 3D, focusing on grading, pipe networks, quantity take-off, borehole management, and sheet creation. Through hands-on assignments and assessments, students will develop advanced skills for effective civil engineering project management and design.
![]()






